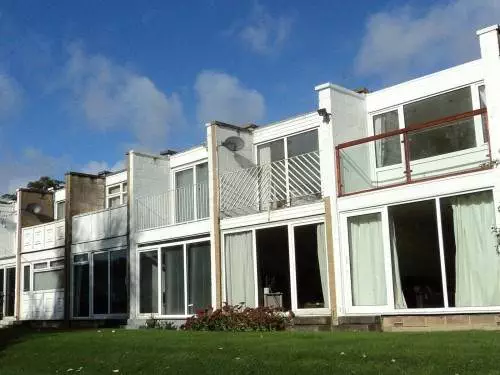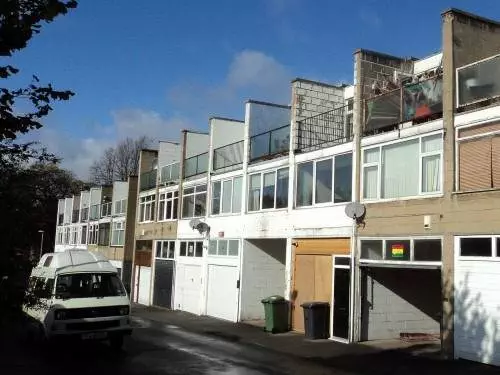Post by guest bloger Jenny Handley:
These houses are a bit of a mystery. My fascination with them began when I worked for a local estate agent and one of them came up for sale. They are probably the ugliest houses that an estate agent has ever had to sell. However, they are rather appealing in a ‘different’ kind of way. For a lot of them the garage door complete with letter box, is the front door. This creates a sort of urban, funky, concealed entrance… which is in total contrast to the Mediterranean-style balconies on the top floor! At the back, each house has a further, first floor balcony and sliding patio doors that open to tree-lined communal gardens.

After scouring the planning department, library archives and internet I can find not a scrap of information relating to these houses. All I am almost certain of is that they were built in the 60s and won an architectural award when they were built for use of space. I did read somewhere that architect Derek Walker – Milton Keynes master planner and designer of the Royal Armouries in Leeds, drew up the plans for them. However, the information that the planning department would normally have is missing, Newton Garth Management Company seem to be un-contactable and when I visited the street, not a resident was to be seen! This only deepens my curiosity for them and I have written to Derek Walker, now 83, to see if he can shed light. I would love to see some original design drawings or a photograph from when they were brand new. I have also posted in the Chapel Allerton forums to see if anyone who lives there has any information, so if anyone out there does, please comment!
As far as I know most of the houses have 3 double bedrooms. They are extremely spacious and full of light, with a garage and loads of storage – very functional. They could easily make a unique and trendy home especially if you put some work in and went for a retro 60s interior. The area is probably not the best, as you can see has been described bluntly by an anonymous graffiti artist – “Rough” and the row looks like it could do with a bit of tlc but despite their blatant ugliness, for me these unusual flat roofed houses are definitely a love rather than a hate! More photos at http://www.flickr.com/photos/69134332@N03/

I was underthe impression that were built by a company called Neville Shute who also built King George Gardens where I grew up.
We lived at 15 Newton Garth from 1973 to 1978. I was a member of the management committee. What would you like to know? Drop me an email.
‘Tis a small world. We bought no.15 in 1986 (dosn’t time fly).Then almost 8yrs ago we bought next door (no.11) and knocked through, its now a very nice space.These houses were built circa 1967/8.Ms.Handley is right though,these houses do look better gardenside than roadside. We do have some paperwork somewhere which contains some background info’ about the Garth.I’m currently the Chairman of the management committee.It does seem that Derek Walker used Newton Garth as some kind of template for part of his Milton Keynes masterplan.
Oo that’s interesting, thanks for the info, does the management committee have any original drawings or early photographs? There is so little info on the web. It would be great to see a photograph from when they were new… and if so maybe that could be added to the Leodis archive as there is nothing on there currently. Was Derek Walker the actual architect for Newton Garth or did he just work on the project?
There is still one resident here who moved in not too long
after the houses were built,i will have a word with him and find out if he has any useful information for you.
Derek Walker designed the houses but as far as i know he had no involvement in the build itself or the choice of materials ect!
Thanks Fitz, that would be great, you can email me at [email protected] if you like, I’d be really interested to know whatever you find out.
Thanks Andrew I will do!
Hi Andrew, Id be interested to drop you an email- but it doesn’t show up on here. But if you like you can email me at the address in another comment
This was interesting, especially as I’d looked at one of houses online a few months ago (it was for sale). Had a fine breakfast bar with a view if I remember rightly – always like the look of the future yesterday.
There is an identical development in Harcourt Drive in Harrogate. I remember them being built. They were considered to be very trendy ‘town houses’ which was a new style in those days.
I see one is for sale for over £250,000 at the moment!
http://www.homesonview.co.uk/Scripts/ShowProperty.asp?css=&CompanyID=MYEAHARR&AgencyID=MYEAHARR&ID=MYP01626
There is a photo on http://www.leodis.org from 1971. They look fab.
I’d like to uslysht somewhat a lot more on this topic
I lived in newton garth from 1997 – 2003. One person who can most likely answer all your questions is Sheil Gaffney, easily contactable if you google her. She works at Leeds College of Art and was passionate about the history of the street. (There have always been many artists living in the street -since the beginning i think). I think sheila at one time got hold of the original drawings. I remember an afternoon garden party where we all got to have a look. And yes, they were definitely designed by derek walker. Ugly they may be but they are amazing houses to live in and have a fascinating history. They started life as a housing co-op, i believe.