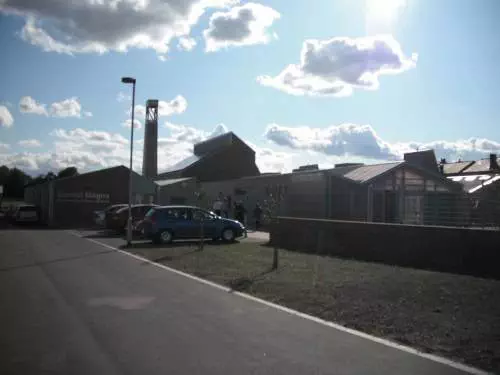
Last week myself and other members of the Leeds Society of Architects headed down the M1 to Wakefield to have a tour around the RIBA award winning Sandal Magna Primary School, designed by Sarah Wigglesworth Architects. We were given a tour by the enthusiastic Head Teacher, Julia Simpson who clearly loves the school, so much so she has put off retirement for another year.
The new building replaced a rundown Victorian red brick school and opened to students last September. Despite the name, the school is actually in Agbrigg, Sandal’s somewhat less than affluent neighbour with a troublesome reputation. The school has struggled with league tables for some years and currently has 14 different languages spoken by its 220 pupils. Walking around the school though there is no sign of anything other than a well loved school by the pupils & community alike.
The building is single storey arranged primarily in 3 separate linear blocks. The classrooms are all accessed from a long corridor and are each the same size with direct access to external spaces meaning there is no conflict for any class getting a better room. There are smaller break out spaces on the other side of the corridor for IT and library etc. Throughout the rest of the building there is everything the school needs, hall, kitchen, staff area etc.
What makes this building interesting (& award winning) is its use of materials and its sustainable credentials. The school was keen to push the use of sustainable design which the design team have done exceptionally well in realising, with the likes of ground source heat pump, rain water harvesting & natural ventilation. These technologies are often exposed so the school can use them as a teaching tool to educate the students on these important matters. Small things like exposing clear rain water pipes showing the harvested water heading to flush the toilets is simple but effective.
The mixed use of materials in the building is modest but nicely composed, with a large amount of red brick & timber both internally & externally. I really like the use of timber cladding, fixed at differing angles and with its feature windows providing low level seating for the children it is a real success. The red brick also works well, but for my tastes possibly a little too much internally. My only real criticism of the building is the laying of the bricks with very large joins, there seems to be almost as much mortar as there is brick! (this is quite a common recent building technique often used to save money that I am not a fan of).
The only reference to the past building is the central bell tower, with the original bell refurbished to chime in many more lessons for years to come. This building appears to signify a new beginning for the school and local area. It is too early to tell if one building can change an area but I am sure the kids who are taught there enjoy their school environment a lot more than they used to.
View more photos here